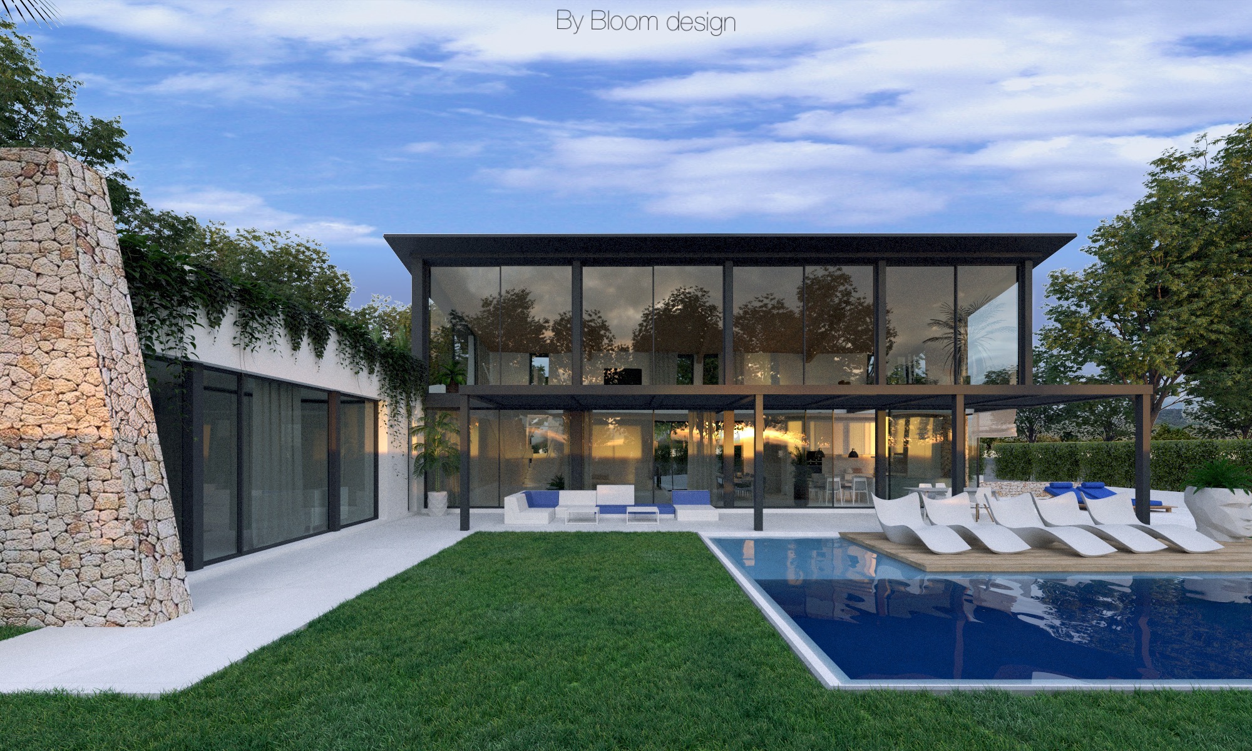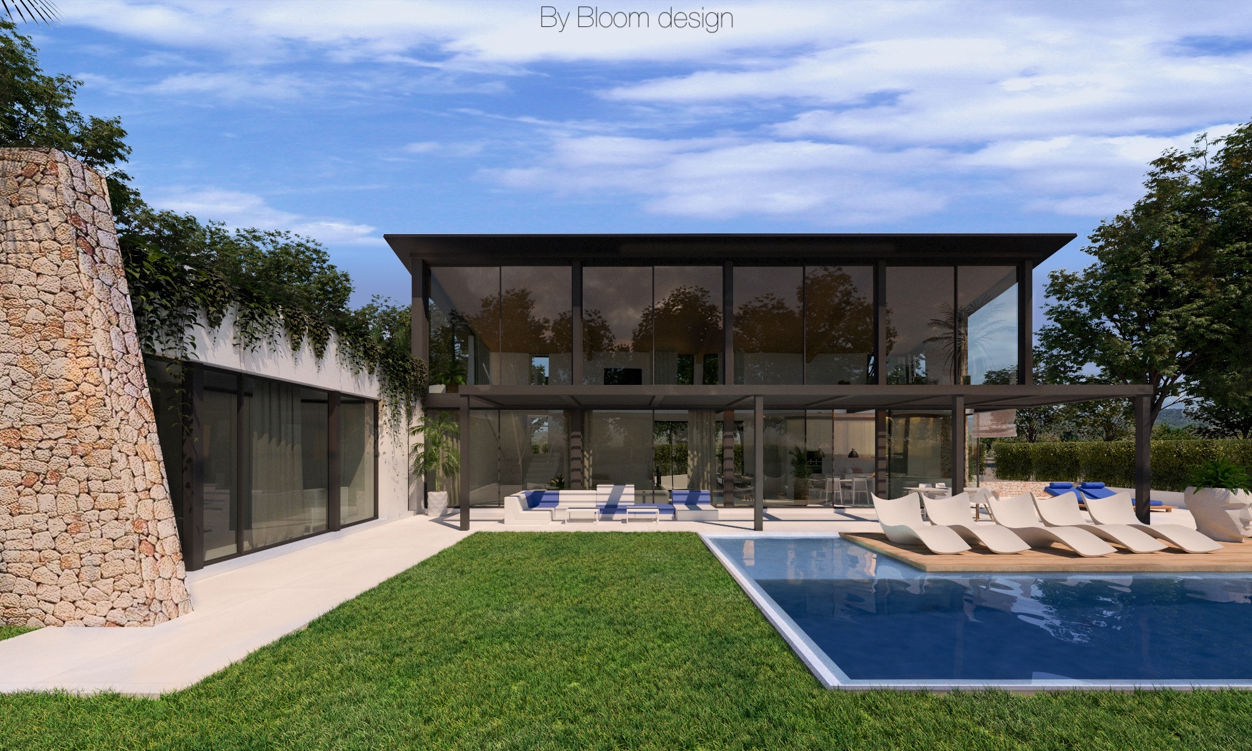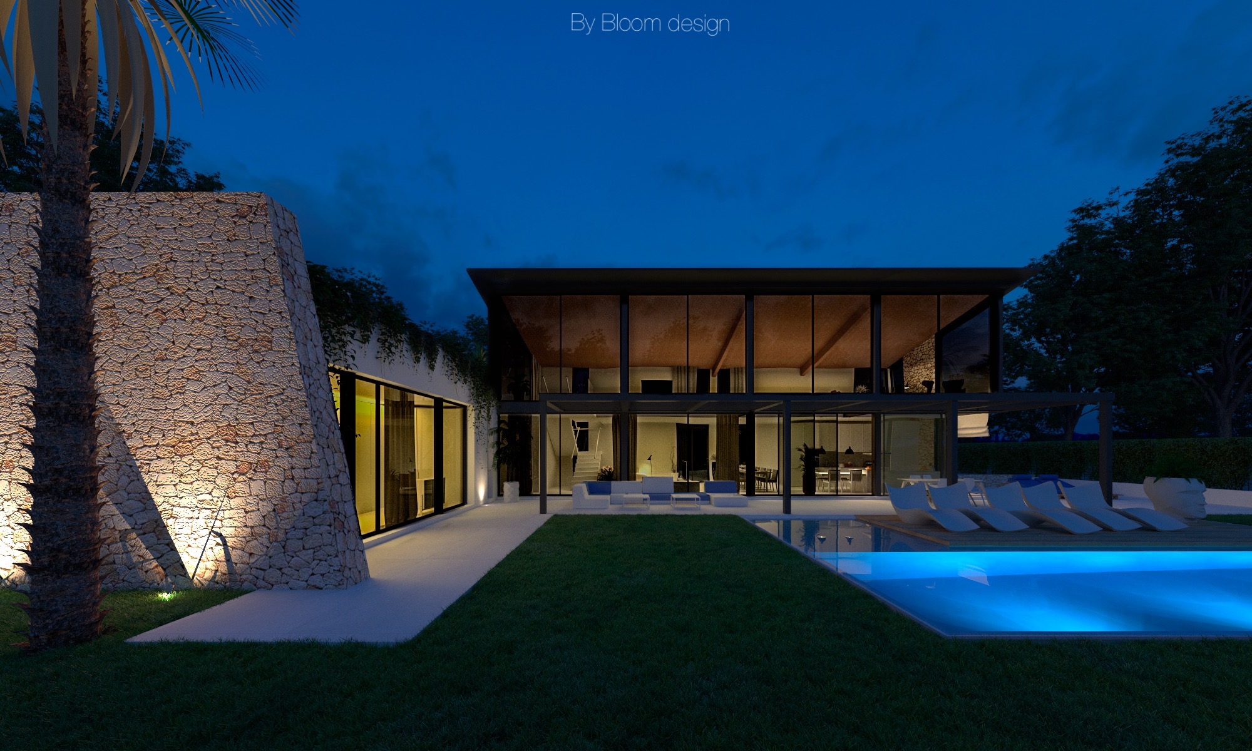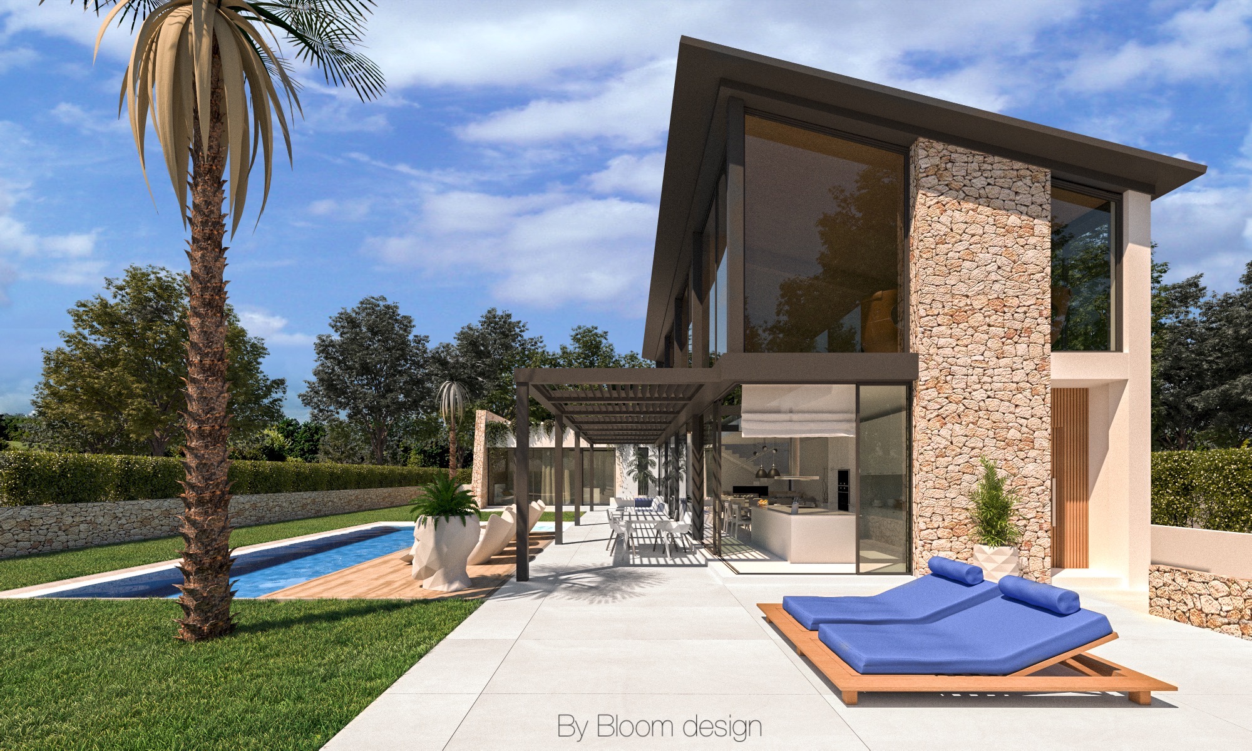



Casa Samekh
Description
At Bloom Design Barcelona we are pleased to present our latest creation: the Samekh House. This spectacular project located in the prestigious town of Sant Andreu de Llavaneres is very close to the town centre, a stone's throw from the sea, the Llavaneres Golf Club and 30 minutes from the city of Barcelona. Continuing with the line that characterizes us, it is a Mediterranean and contemporary home where natural light is the protagonist.
This project has been worked on exhaustively looking for detail, design and one basic thing... functionality. Both the day and night areas are on one floor and the whole floor is at garden level, to achieve the concept of a house without stairs, just to go to the garage or the studio.
In search of a contemporary style we have created two distinct L-shaped volumes, the main one with the roof inclined to a water to provide strength and design to the building, the second with an inverted flat roof, thus fusing two styles of different cover
The first building is the day area, which, in addition to the sloping roof, has a spectacular double height that will fill this room with light, which at the same time has three areas that are in the same environment but intelligently differentiated . On the one hand we find the main entrance with a corridor decorated with a natural stone wall and a spacious kitchen, which incorporates an island with an oak table and the water area, in this area there is the living room table. Separated by a fireplace is the cozy sofa area, where the stairs to the studio will be located. The study area is a spectacular room open to the living room with a double-height tribune, an area that can have different functionalities that will be adapted by the future buyer of the project. It will have a glass wall towards the street from where you can see the sea and towards the back of the house, where a garden will be installed to give a touch of vegetation to this area.
